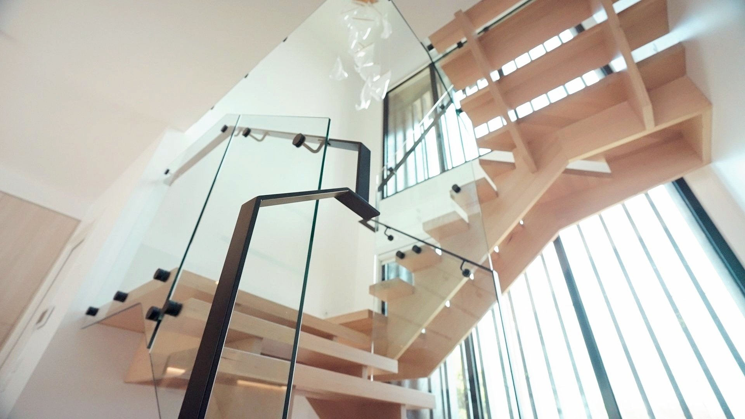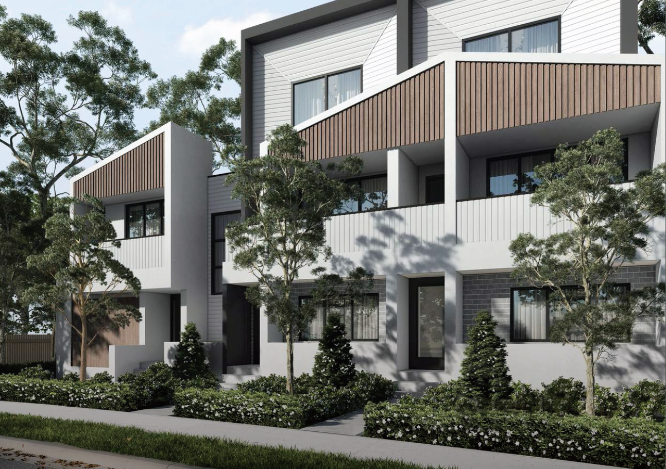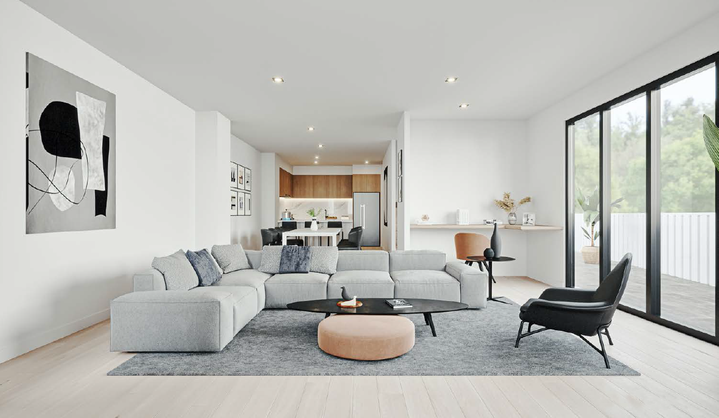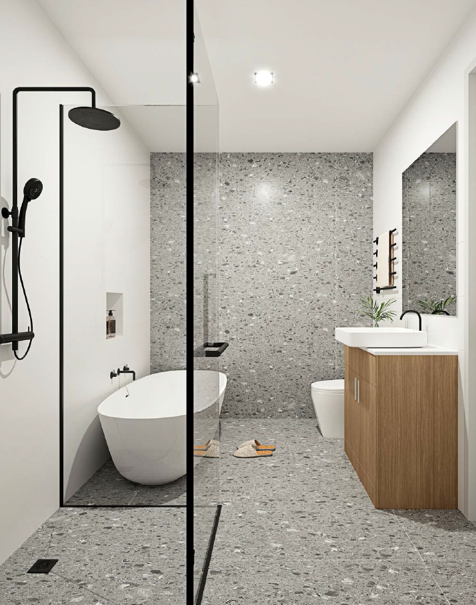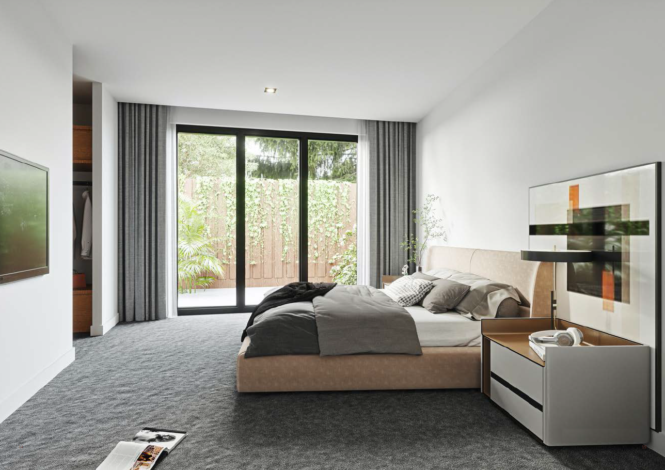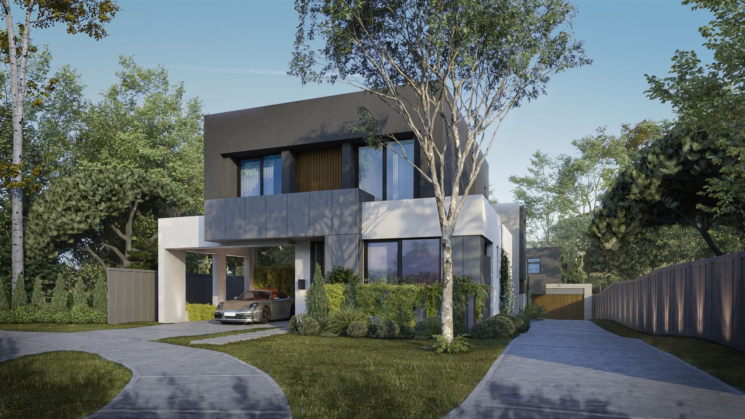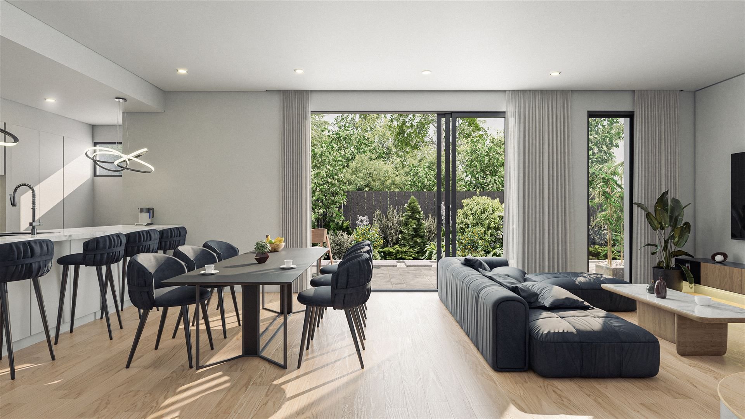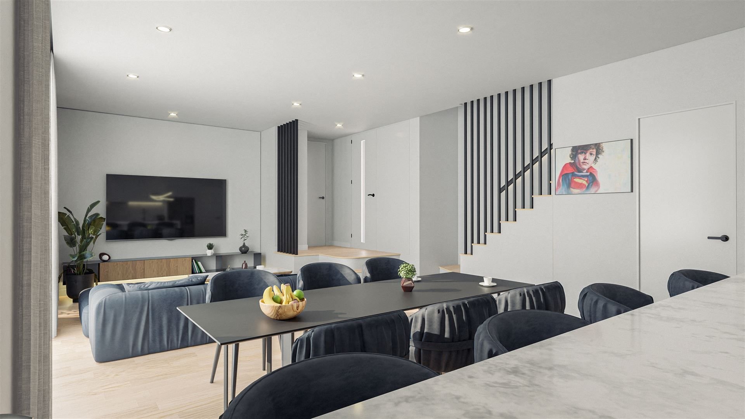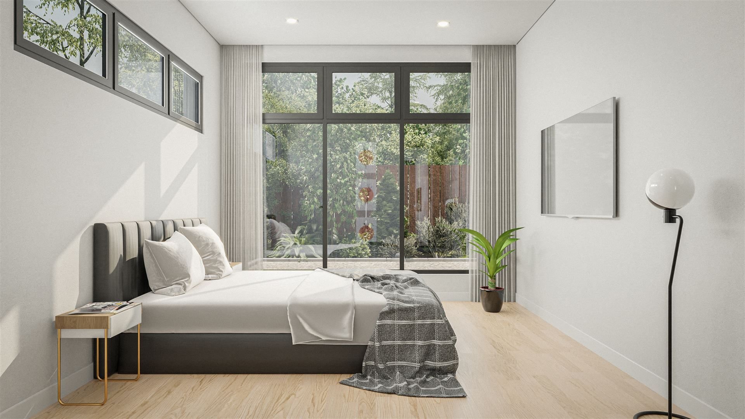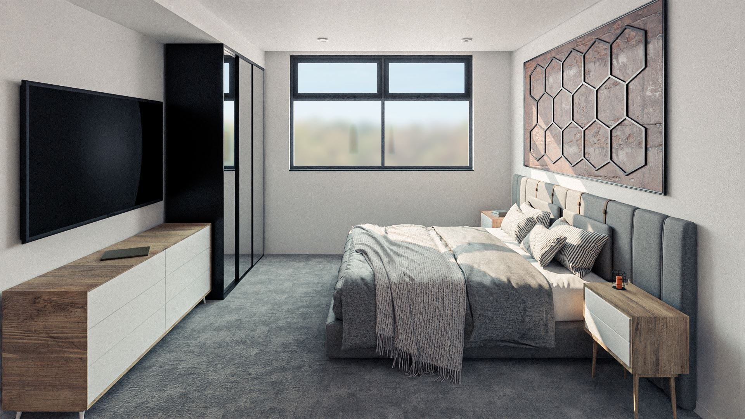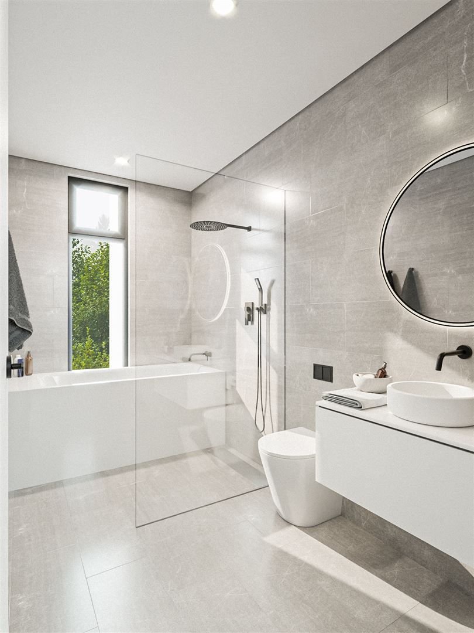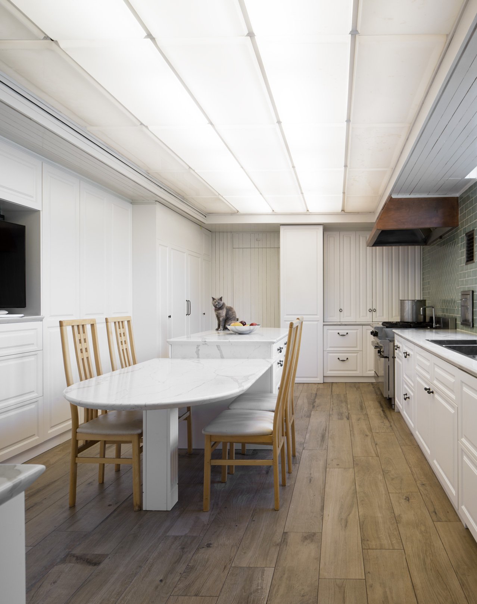Our purpose is to imagine, design, and create desirable spaces that we see ourselves living in and would be proud to call home.
Henry Nguo, Principal Architect
renovationS
We implement careful attention to detail toward restoring your home to its former character while maximising its potential on your land for extensions and additions to suit ever-changing lifestyle needs.
apartments
From luxury to affordable apartments, we design to challenging briefs, respond to site constraints, and embrace the opportunities that are presented. Each apartment project is unique and assumes its own identity.
TOWNhouses
Our specialty is in creating multiple units. Our passion is not only exploring the potential of land but redefining the suburban landscape with housing that is efficiently laid out and aesthetically superior.









